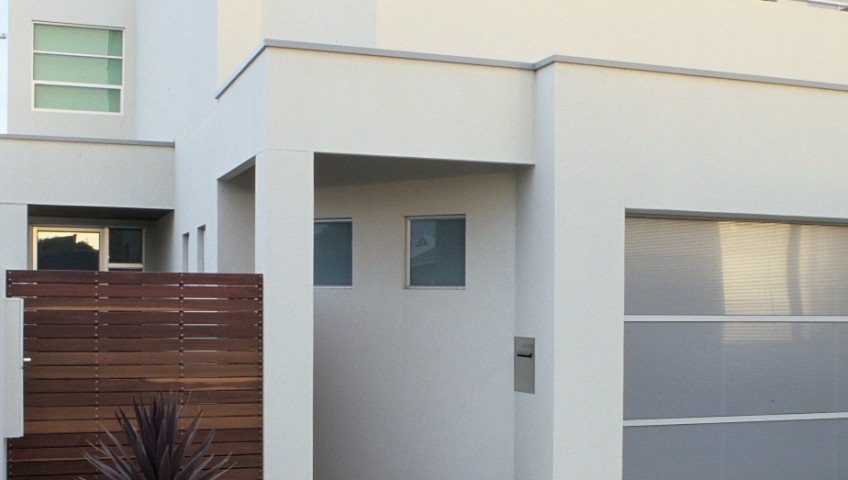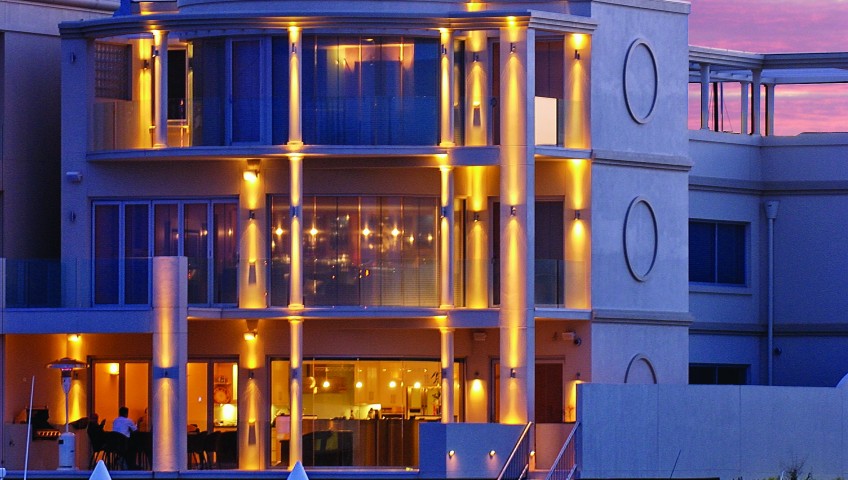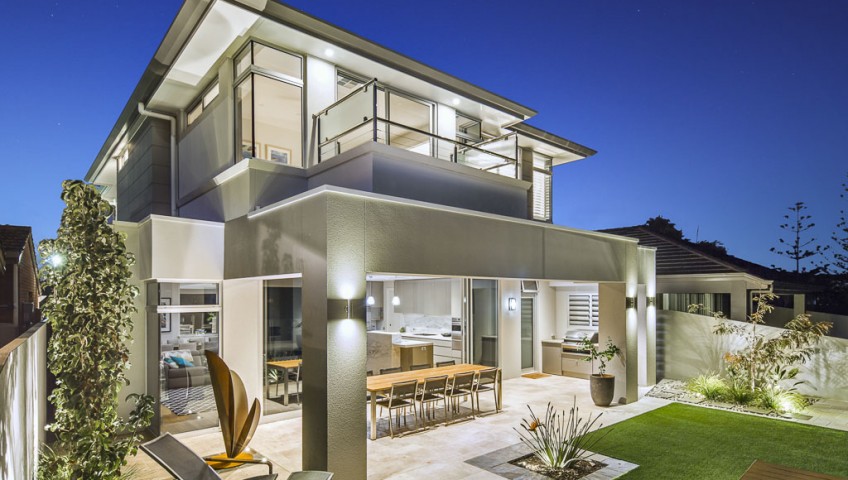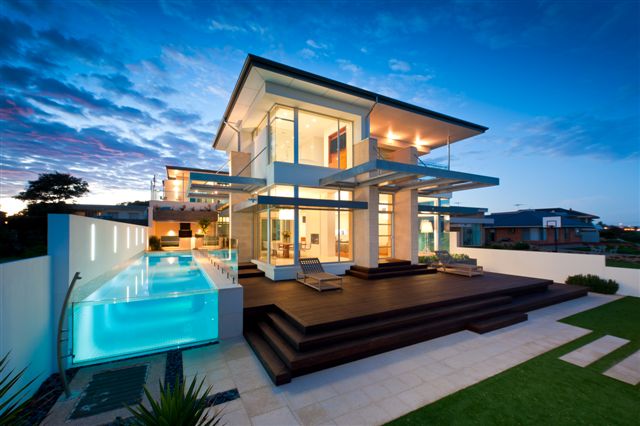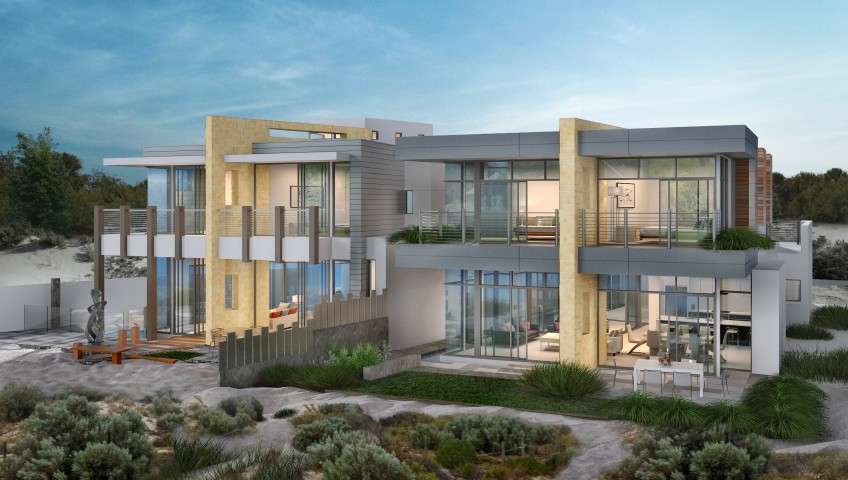
Sand Castle
Description :
Two contemporary beach homes intricately designed to create the ‘wow factor’ from every location, and provide a harmonious back drop to the natural sand dunes.
Features :
- Ensuite & balconies to all bedrooms
- Grand foyer entry
- Stone & wharf timber feature wall extending length of building
- Glass block floor panels
- Lap pool with stepping stones
- Direct views & access to beachfront
- Large underground cellar with views into pool
- Roof top office
- Energy efficient design
- Custom landscape design
Materials :
- Western Australian limestone blades
- Recycled wharf timbers
- Alucobond Composite wall cladding
- Interlocking zinc wall cladding
- Spotted gum flooring & screening
- Hardwood stainless steel balustrades
- Glass block floor panels
- Superblue eco glazing

